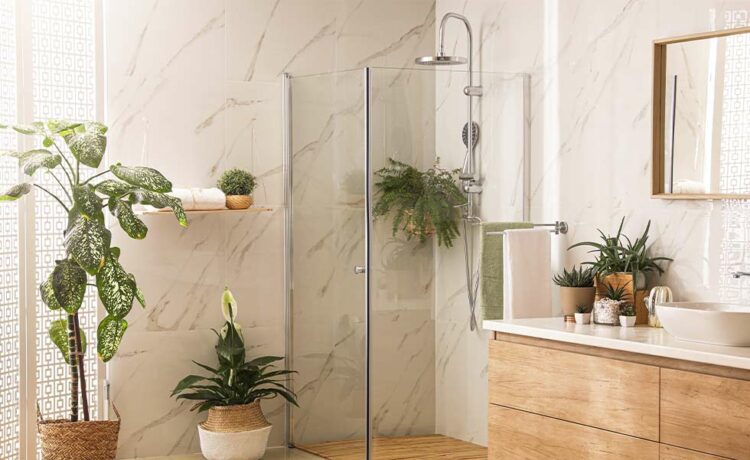Whether you want to re-energize yourself or want to have some “me” time, your shower is the best space to go. Our bathrooms and shower spaces are the only places that can give us some refuge and respite far away from the chaos, commotion, and rush of the modern world.
But deciding the standard shower size one should install in their home is often difficult. Most shower units comprise enclosed panels along with a shower door. If you have a bathroom without a bathtub, then the shower unit will occupy most of the space.
So, if you are planning to remodel your house and shower unit or you are planning to install a new shower project, this blog will provide you with essential information regarding the same. While choosing the shower size, a variety of factors have to be considered that are presented in this guide.
What is the Way to Measure a Shower Unit?
If you want to take an accurate measurement for your shower unit, you can begin by measuring the height first. You must measure the height from the base of the floor to the top of the existing shower unit. It is recommended to take measurements at two points and go with the higher measurement if there is any discrepancy. Apply the same rule while taking the width and depth of the room.
What are the Common Standard Shower Sizes?
32 and 36 inches are the standard shower sizes in US households. The smallest shower size is 32 x 32 inches wide and deep, but as per the International Residential Code, townhouses and duplexes can have a shower size of 30 x 30 inchestoo. However, shower sizes can also go up to 36 inches by 60 inches. If the shower size has to align with ADA standards (Americans with Disabilities Act Standards for Accessible Design), you must aim for a 36 x 36 inches shower size. A walk-in shower offers a lot of size flexibility. Prefabricated showers have limited sizes.
Here are the standard shower sizes as per the type of shower and the size of the shower:
| Shower Size | Measurements (Wide and Deep) |
| Small | 32 x 32 |
| Large | 36 x 60 |
| ADA standards | 36 x 36 |
| Small (Shower-tub combo) | 60 x 30 x 72 (wide x deep x tall) |
| Large (Shower-tub combo) | 60 x 30 x 72 (wide x deep x tall) |
How to Determine the Standard Shower Sizes for Your Home?
After being acquainted with the standard shower sizes and dimensions in the above segment, now is the turn to learn about other kinds of showers.
1. Small Shower Sizes
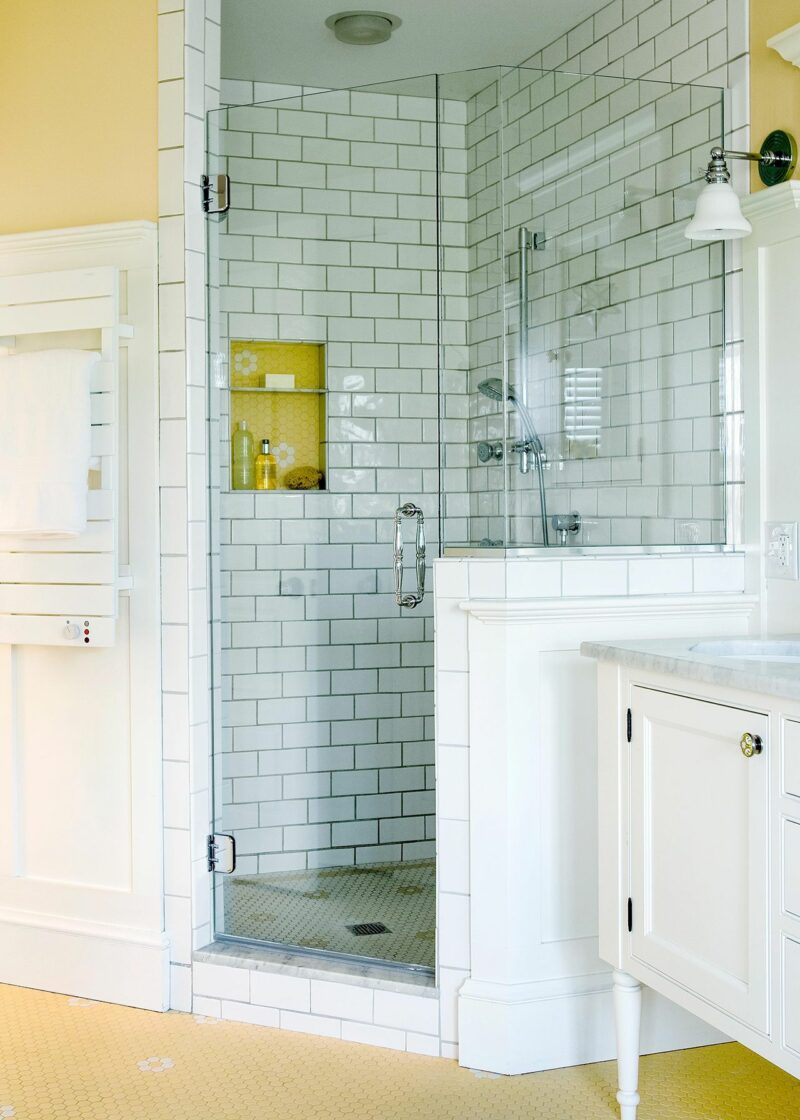
When you are low on budget and space, you can go for smaller shower dimensions. While installing a small shower is the most pragmatic solution here, with smaller showers, you might compromise on the luxury a bit but not on the comfort quotient.
The smallest shower size is 32” x 32”, according to the International Residential Code. Installing a shower room of this size will meet your basic requirements if you plan not to have a bathtub. You need to ensure that the door is wide enough to move comfortably.
2. Medium Shower Sizes
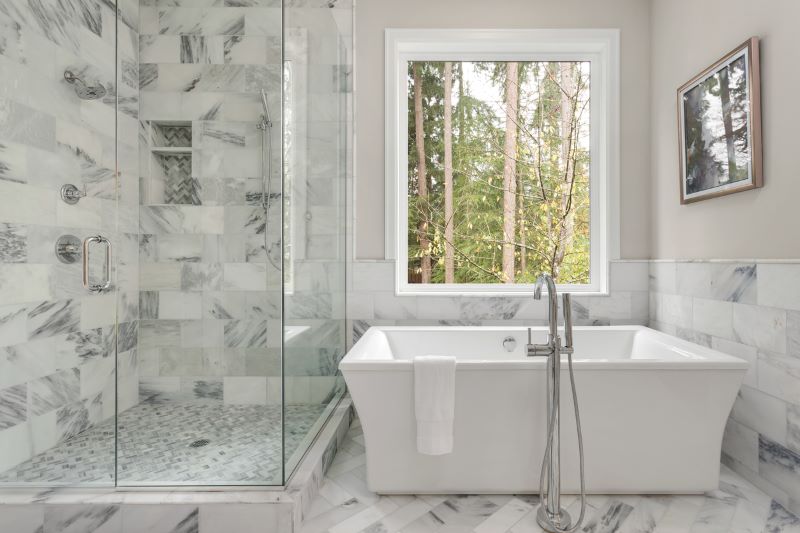
34” x 34” is another popular space-saving shower room design, followed by 36” x 36”, which is as per ADA standards. Although these dimensions don’t leave much room for a bathtub, one can still take a bath comfortably in the space. One can also enjoy ample ventilation and conserve water and space.
3. Large Shower Sizes
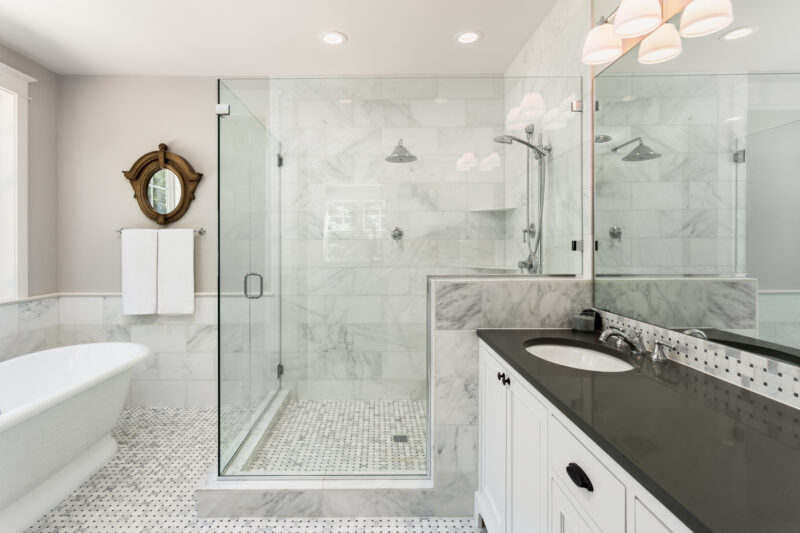
Usually, 42” x 36” is a standard dimension for large shower rooms. This is the standard size for square shower pan styles. You can have a walk-in shower and also accommodate a bathtub simultaneously. Plus, you can get a lot of flexibility in positioning the door. You can also opt for a sliding shower door.
Another dimension choice you have when you want to install a large shower is 48” x 36”. This is a popular built-in shower design with ample space for a bathtub and plenty of shower accessories.
4. Built-in Shower Sizes
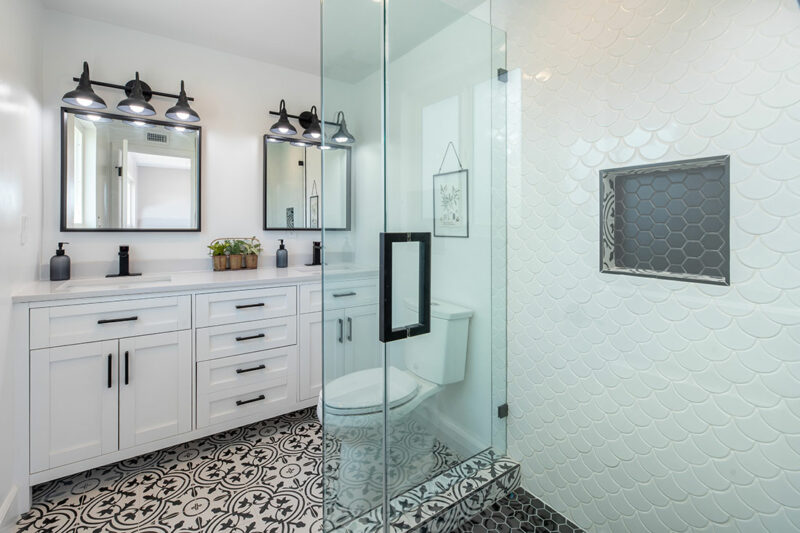
Built-in showers are installed on the bathroom wall directly. This kind of shower design has been common for over a few decades and can be found in multiple homes, hotels, and other facilities. The shower accessories are usually fixated on the walls made up of reinforced concrete.
5. Corner Shower Size
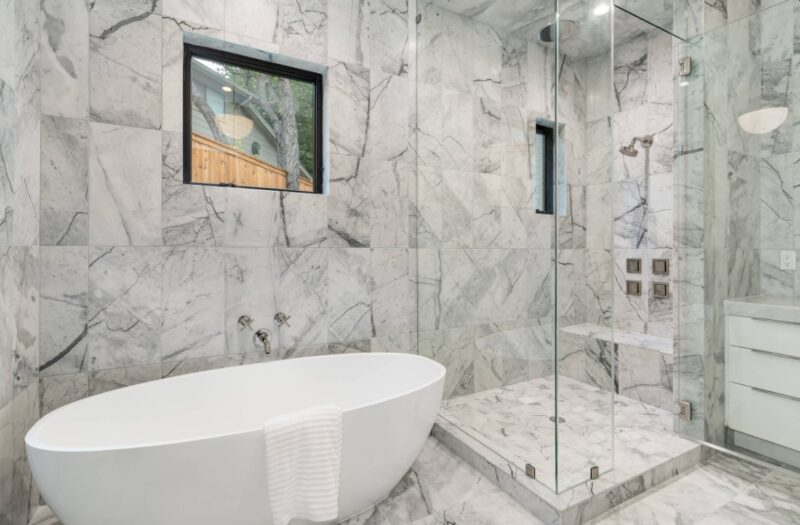
If you have limited space and still want to maximize the space effect, you can go for a corner shower. 36” x 36” is the most apt shower size that you can opt for if you want a corner shower. You can save space and at the same time get a more spacious feeling.
6. Square Shower Size
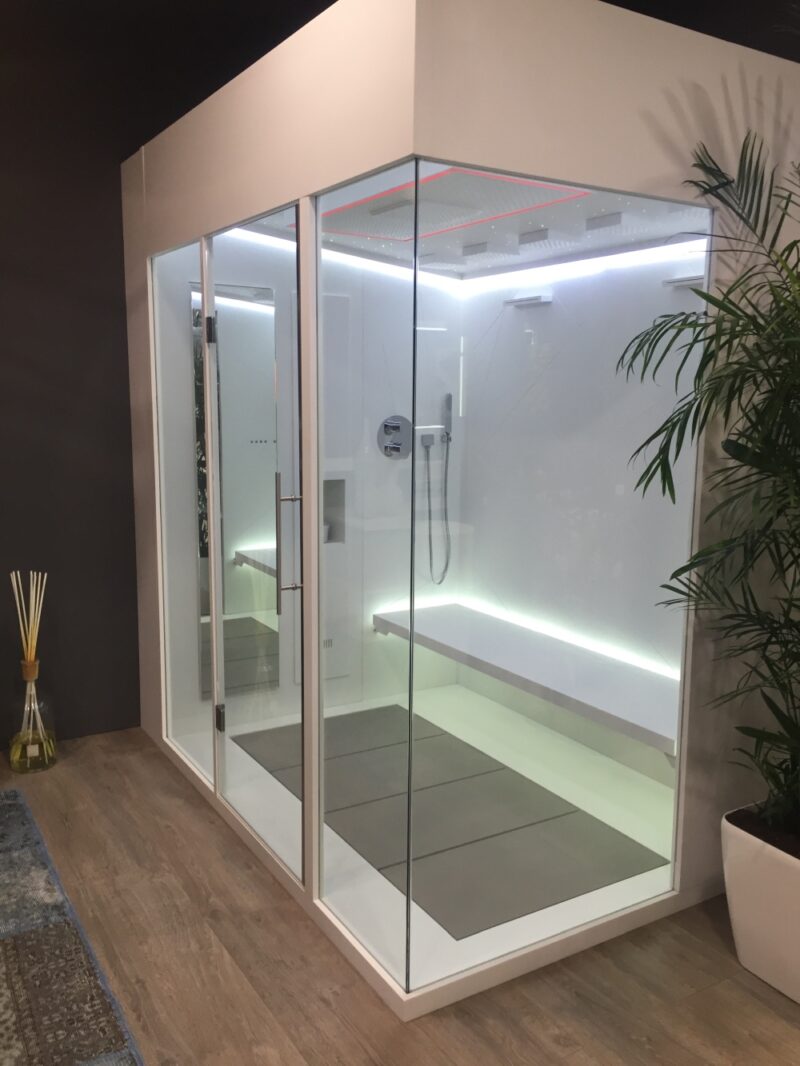
Even though a rare standard shower size, it is excellent for a small bathroom. The dimensions of the square shower are preferably 48” x 48”. It also works with larger bathroom designs. You can even experiment with a lot of shower accessories.
What are the Shower Accessories Sizes and Shower Stall Sizes?
1. Standard Shower Doors
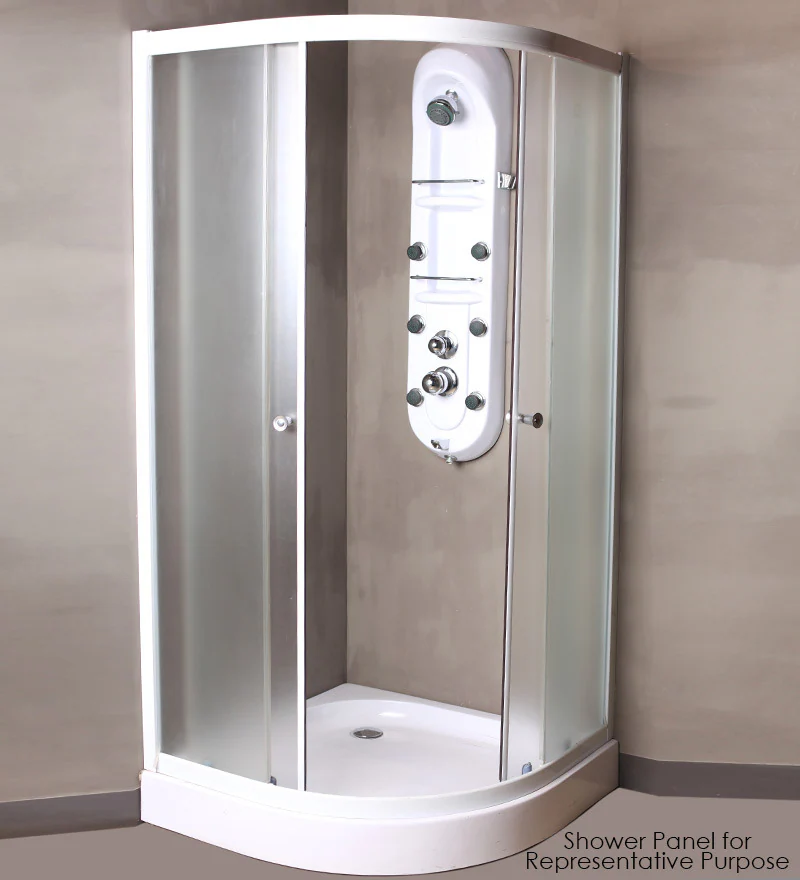
Doorways are often special places. They can portal you from one point in space to another. So, when you are thinking of installing a shower door, you will need to be mindful of the width of the door. It shouldn’t be too low to make quick passage through the door easy and prevent slippage and falls. The shower door width should be between 22 inches to 36 inches.
2. Standard Shower Head
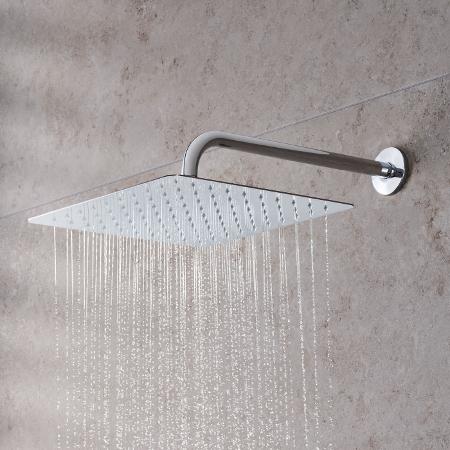
The standard shower head height should be between 80 inches to 72 inches. While the minimum requirement is 72 inches, the standard size should be at least 80 inches. If the ceiling height is low, you can go for the 72 inches shower head size.
3. Shower Controls
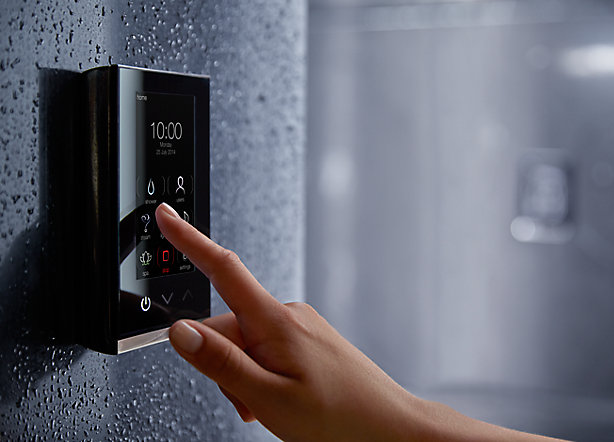
The distance between the shower head, shower controls, and the floor is important for a comfortable bathing experience. If the shower controls are not within your reach, it will not be comfortable, right? The shower valve’s height should ideally be between 30 to 50 inches from the floor.
4. Shower Bench
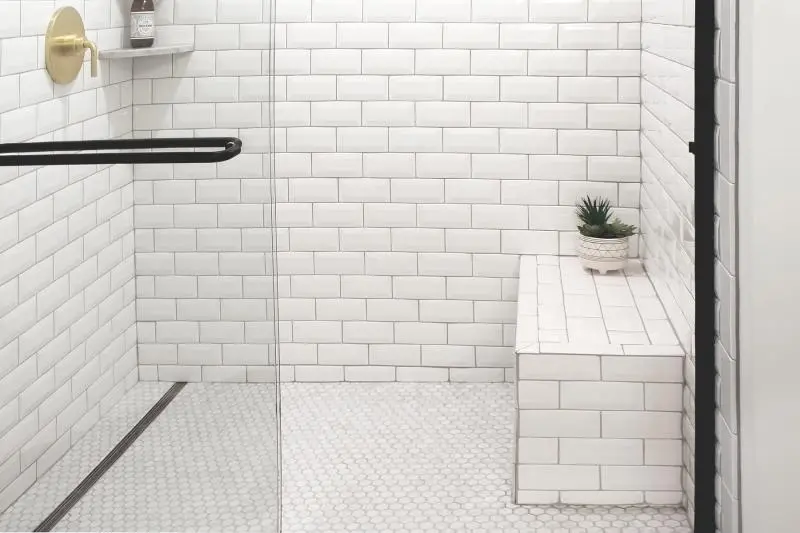
Though shower benches are common in gyms but not in homes, you can still install one in your bathroom for extra comfort. The bench can be used to take some rest, do some grooming, and take a steam bath. You could also incorporate a shower pan or a stool. The length of the shower bench can vary, but the ideal height from the floor should be between 15 inches to 18 inches.
What is the Cost of Installing a Shower?
The cost may vary according to the materials used; however, walk-in showers tend to be cheap, with an installation cost of $1,000 to $10,000. Tiled showers can range between $10 to $20 per square foot to install. Stone and glass tiles are the most expensive ones, while ceramic and porcelain tiles are cheaper. Pre-built showers are cheaper and cost less than $500 to $1,000. A shower-tub combo can be anything between $2,000 to $4,000.
Factors to Consider Before Installing the Shower Unit
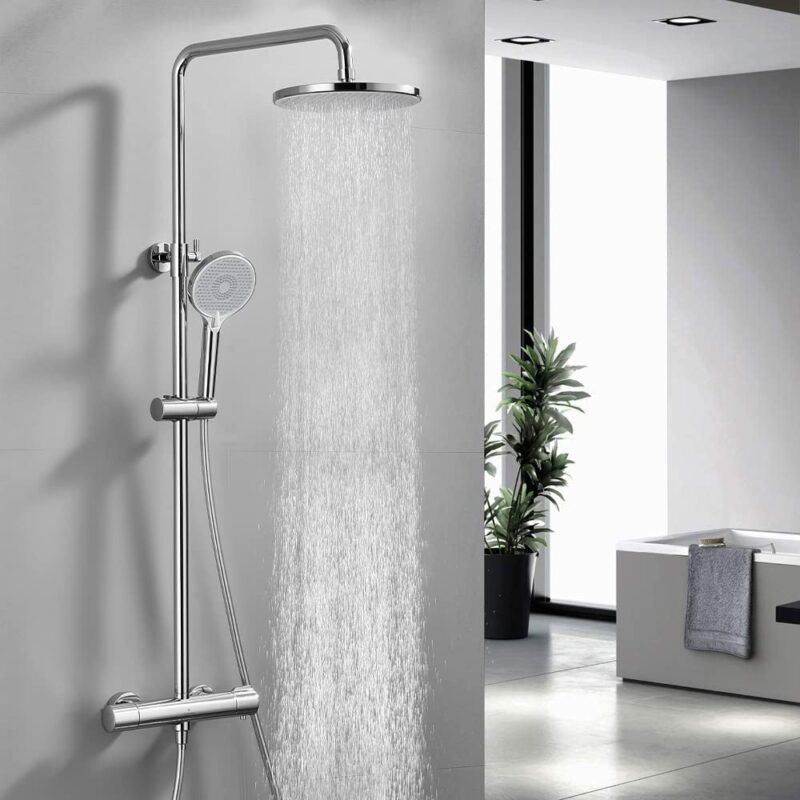
If you don’t want a small or extremely large shower size, you will need to plan it according to various factors you need to consider. The size of the shower largely depends upon the home size. Also, other factors that can influence your choice are if you need a shower bench, shower pan, and shower rods. Below we have mentioned a few essential criteria to take into account for choosing the right shower size.
1. Budget
First and foremost comes the budget factor. If you have an unlimited budget, you can go about installing any shower size at your home. However, if you are working on a limited budget, you will need to decide about installing a small or medium-sized budget. Further, you can think of upgrading the shower later by renovating your house.
2. Space Availability
The next essential factor that comes into play is the amount of space you have at home for installing a shower unit. If your bathroom is already crammed with too many fixtures, you practically cannot install a large shower unit. So, a standard shower size will best fit your bathroom. On the other hand, if you have ample space and budget, you can install a large shower unit without worrying about making things too congested and without compromising the accessibility of the bathroom for other users.
3. Number of Users
Again another factor that may largely influence your shower size is the users accessing the bathroom. If you have too many members, children, or pets hopping into the bathroom, you will need to have more than a sprayer jet in your shower unit for cleaning purposes. However, if the number of occupants is less, you can go with any shower size or style without any reluctance.
4. Shape of the Shower
Among the various shower shapes, rectangular, oval, and square are the most common ones. Square showers are great for small bathrooms as they occupy less space. Rectangular showers are perfect for either larger bathrooms or for bathrooms that have limited space on both sides of the faucet or drain. If you want to go with an oval shower shape, you will need a space between a small and large bathroom size.
5. Types of Shower
Apart from shower shapes, there is also the type of shower that comes into the picture. We have four main types of showers that are used these days based on how they operate. Ceramics, porcelain, glass, marble, and stone are some of the shower materials commonly used for making showers.
- Mixer shower: The mixer showers are connected directly to the home’s plumbing system and rely on the home’s pumping system for water pressure and a separately installed geyser for heating water.
- Electric shower: Designed with an in-built heating element, the electric showers are suitable for most homes. They are energy efficient and are affordable. However, the water pressure may not always be adequate.
- Power shower: These showers come with an in-built pump that can compensate for a low-pressure system. Although they are able to provide adequate pressure and heat, they are less energy-efficient and expensive.
- Digital shower: Though the most expensive kind of shower, digital showers are eco-friendly and come with an in-built digital panel for controlling the pressure and heat.
Final Thoughts
Your shower is your zen space in the modern world when isolated and safe caves are no longer available. Therefore, you cannot compromise on your comfort level. At the same time, you have to be mindful of the expenses, space, and other requirements.
The cost of installing a shower varies depending on the choice of materials, but walk-in showers usually require less expenditure than other shower spaces.
So, by now, you have a fair idea about the standard shower sizes and the shower accessory sizes too. You can also decide what sort of shower dimensions you can go for based on your space availability and budget. Besides this, shower unit sizes may also vary according to the number of family members using the bathroom and shower space, including pets.
You can refer to our guide for all the guidance you need to design the most efficient shower space for your home.





